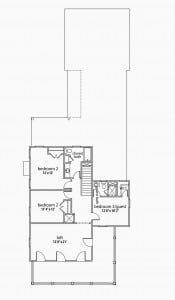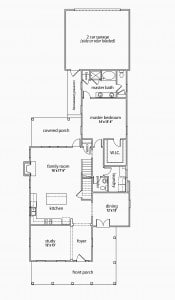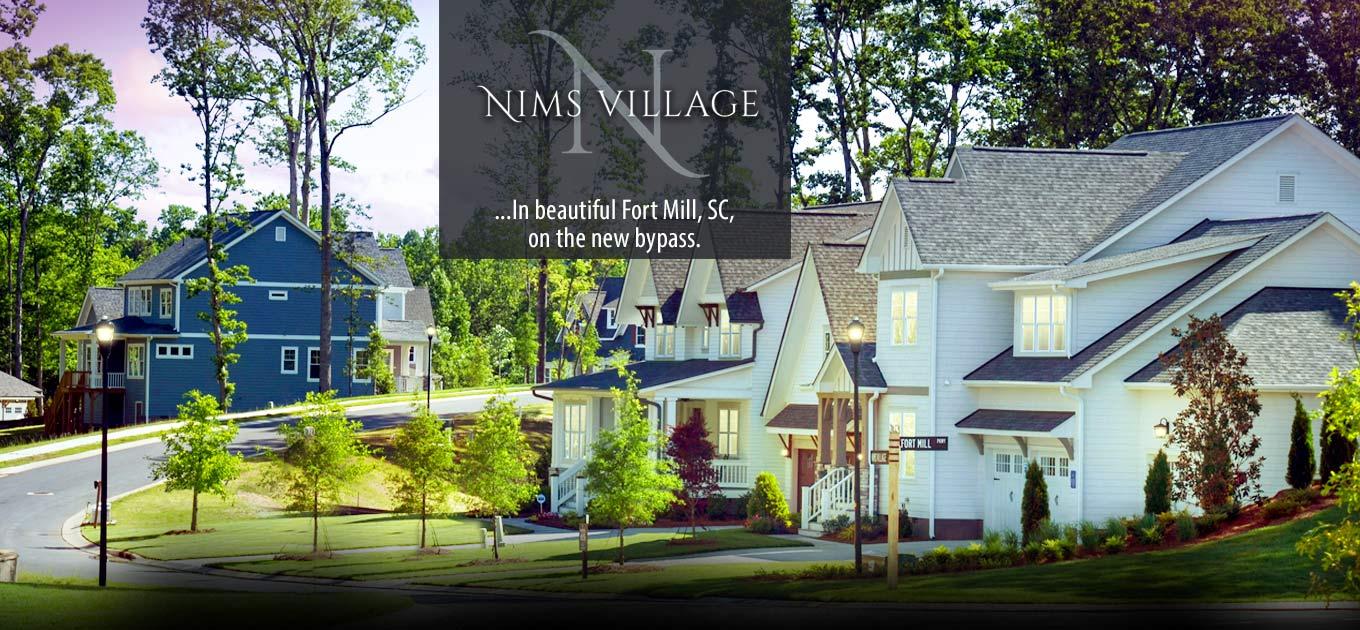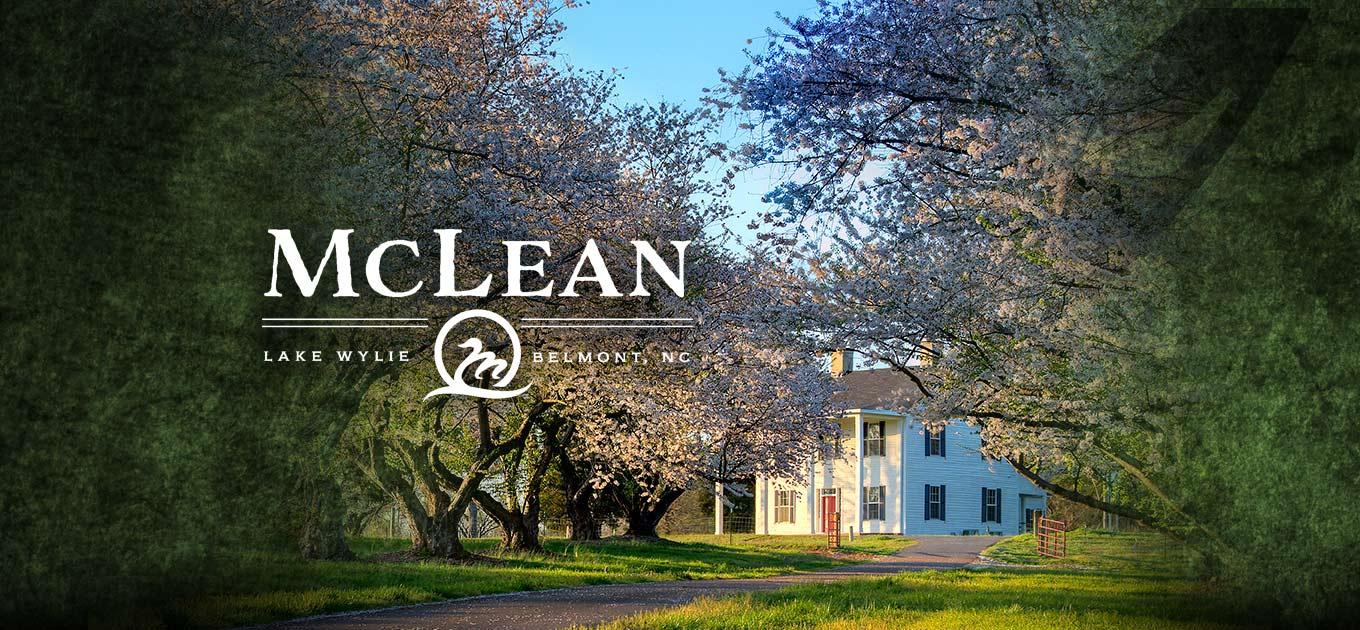Evans Coghill introduces The Charleston at Riverwalk
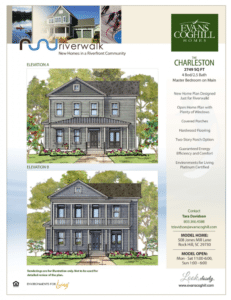 We know you’ll just love The Charleston, our newest floor plan designed specifically for our Riverwalk community in Rock Hill. This 2,749 sq ft home has 4 bedrooms, 3.5 baths, a 2-car garage, an open floorplan with plenty of windows, and so many amazing details!
We know you’ll just love The Charleston, our newest floor plan designed specifically for our Riverwalk community in Rock Hill. This 2,749 sq ft home has 4 bedrooms, 3.5 baths, a 2-car garage, an open floorplan with plenty of windows, and so many amazing details!
The Charleston features a master bedroom on the main floor, as well as an optional second floor guest suite. The master suite wing is large and secluded, but the best part may be how it looks out on the rear porch, creating a sense of great privacy and a comfortable courtyard feel.
The open kitchen/family room is definitely THE spot where everyone will gather and make memories. And there are so many included features you will love coming home to… like the covered rear porch, hardwood flooring, granite countertops and stainless steel appliances in the kitchen, tile in all baths, and a second floor loft.
The Charleston looks very impressive from the street with its optional two-story front porch, which doubles your outdoor living space, too. This home is Environments For Living® Platinum Certified, and is guaranteed to be energy-efficient and comfortable. We can actually tell you how much heating and cooling will cost for your home – and guarantee it! Talk about peace of mind.
You’ll appreciate being able to choose all your finishes and colors for your new Riverwalk home. Working with Jai Covington, our interior designer, you’ll peruse our many selections, and she will help turn your ideas into reality.
The amenities of Riverwalk are just as breathtaking as the homes. They include the Riverwalk trail that is part of the greater Carolina Thread Trail system, and the Rock Hill Outdoor Center which includes the Novant Health BMX track and the Giordana Velodrome.
Students who live in Riverwalk attend Independence Elementary School, Sullivan Middle School and Rock Hill High School, all part of the favorable Rock Hill School District. Students can also take advantage of the Schools of Choice and attend one of the great magnet schools.
The Charleston will be Evans Coghill’s new model home in Phase 1D of Riverwalk. Our current model home is located at 508 Jones Mill Lane, Rock Hill, SC. It is open Mon – Sat 11 am to 6 pm, and Sunday 1 to 6 pm.
If you’d like to see The Charleston for yourself, take I-77S to Exit 83. Turn left onto Sutton Rd., then right onto US 21 / Cherry Rd. Turn left on Dunkins Ferry Rd. immediately after crossing the Catawba River. Go right on Terrace Park, then right on Rapid Run. Turn right on Herrons Ferry, then right on Jones Mill Lane.
For more information about The Charleston at Riverwalk, contact Tara Davidson at 803-366-4588 or tdavidson@evanscoghill.com.
Evans Coghill Homes is a new home builder in the Charlotte, NC area building new homes in Riverwalk, Springfield or Cheval, and River Run. For more information, please visit www.evanscoghill.com.
Charleston Home Plan Featured in Phase 1D of Riverwalk.
Laura Britcher



